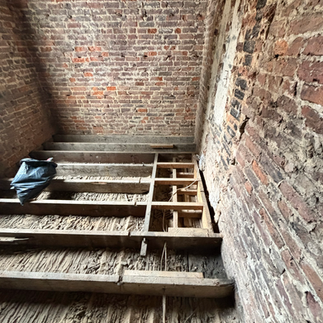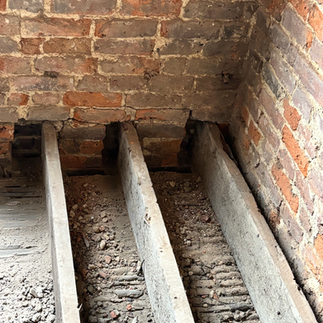Warrior Square – Structural Supports, Flooring & Windows
- Jun 25, 2025
- 1 min read
The client’s primary concern was to ensure this room was structurally safe. When we arrived, we found a severely rotten timber that had been used to support the chimney breast. A structural engineer was brought in to design a proper solution, and his recommendation was to span the chimney’s weight across two RSJ supports to evenly distribute the load. These were installed as per the engineer's specification.
Both windows in the room were also in poor condition, with extensive rot allowing water ingress. We were tasked with replacing them, which was carried out successfully.
The floor joists showed clear signs of decay. To address this, we reinforced them using new treated timber. A damp-proof membrane was installed at the joist ends, and the existing joists were treated and then securely bolted to the new supports. This approach provided a safe and cost-effective solution to stabilise the floor structure.
The initial objective—making the room structurally sound—was achieved. Should the client wish to proceed, the next phase would involve boarding the walls and ceiling, plastering, decorating, and fitting new carpets. This stage is currently pending approval.
Our team worked efficiently and collaboratively, following the structural engineer’s plans and ensuring the room is now safe and secure.

















































Comments