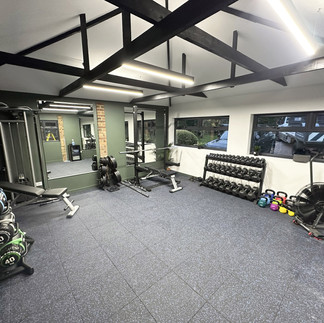Fairlight Garage-to-Gym Conversion Project Overview
- Dec 9, 2024
- 2 min read
Updated: Dec 13, 2024
We recently partnered with our client at Fairlight to transform a standard garage into a fully functional, stylish gym. This project involved a comprehensive renovation that not only met but exceeded the client's vision. Below is an outline of the process and the key steps we took to bring this transformation to life.
1. Initial Planning
We began with an in-depth consultation to understand the client's goals, preferences, and design ideas. This collaborative process enabled us to develop a clear and actionable plan for the conversion.
2. Exterior Preparation
Cleared all exterior plant growth and weeds to prepare the space for enhancement.
Laid shingle to achieve a clean, polished look, reducing future maintenance and boosting curb appeal.
3. Interior Preparation
Removed old items and thoroughly cleaned the garage to create a fresh foundation.
4. Wall Installation and Insulation
Built and secured stud walls tailored to the gym design.
Installed Celotex insulation throughout the walls and ceiling to ensure optimal temperature regulation and soundproofing.
5. Doors and Windows
Removed the existing garage doors, side door, and window to prepare for upgraded installations.
Framed and prepared the openings for seamless fitting of double-glazed windows and a modern side door.
Installed the new doors and windows, cladding the exterior around these areas for a sleek and modern finish.
6. Plaster boarding and Plastering
Fully plaster boarded the interior, including the ceiling, to create a smooth, cohesive surface.
Completed plastering for a flawless finish, ready for painting and decorating.
7. Electrical Work
Installed additional electrical outlets to accommodate gym equipment and ensure convenience.
Worked closely with the client to select modern, adjustable lighting to enhance the gym's functionality and ambiance.
8. Exterior Cladding
Applied contemporary cladding under the new windows and side door area for a modern, cohesive exterior.
The client opted for a sleek design, achieving a polished, up-to-date aesthetic.
9. Finishing Touches
Painted the interior with a modern colour scheme chosen by the client, creating a vibrant yet professional look.
Treated the concrete floor with protective paint and installed durable rubber matting for practicality and style.
10. Final Assembly and Handover
Assembled and positioned the gym equipment to match the client’s preferences.
Delivered a fully functional gym that combines practicality with visual appeal.
Outcome
The Fairlight garage-to-gym conversion was a resounding success, blending functionality with contemporary aesthetics. The client was thrilled with the transformation, the space now serves as an inspiring and tailored gym that meets their needs perfectly.





















































































































Comments